Elm Grove
View Property Information Brochure This charming 3 bedroom semi detached…
£240,000
High Park, Hawarden, Flintshire, Wales, CH5 3EF, United Kingdom
For Sale
Offers Over £495,000
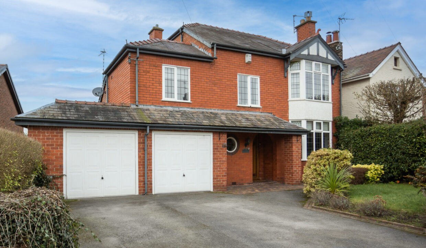
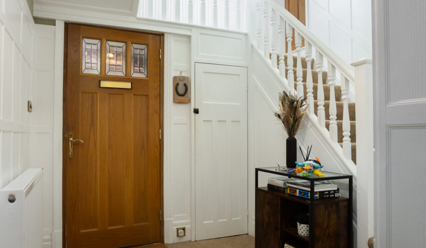
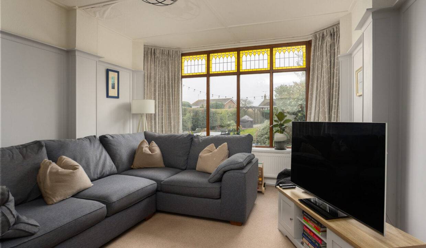
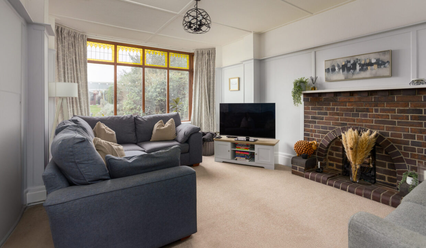
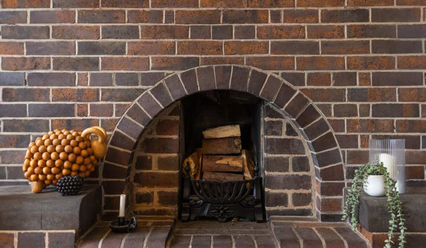
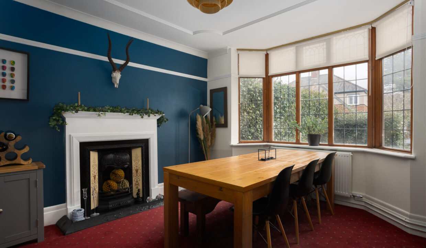
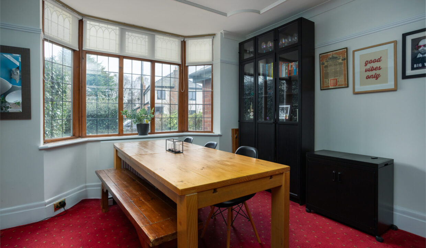
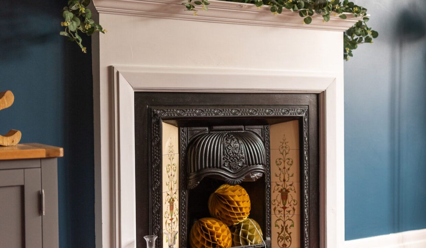
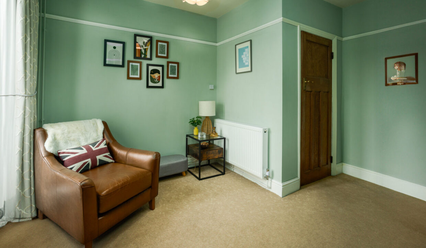
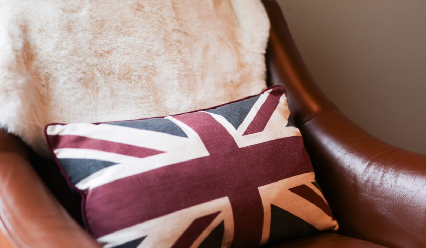
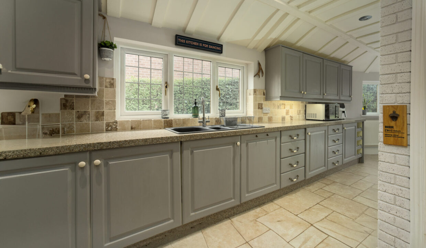
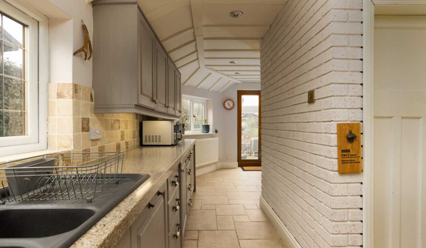
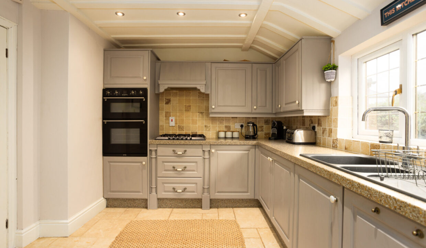
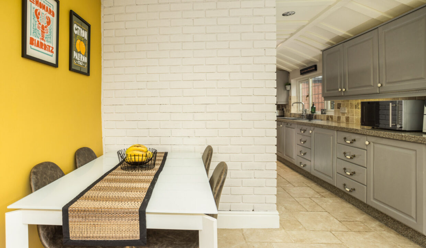
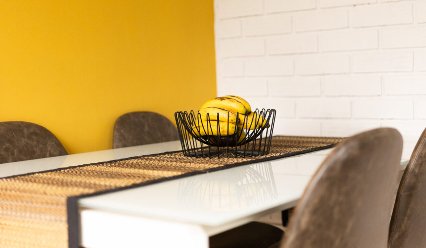
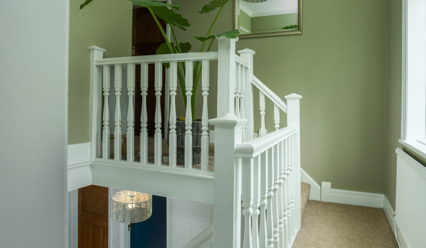
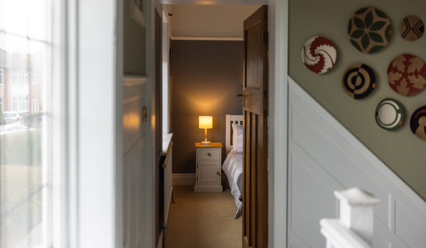
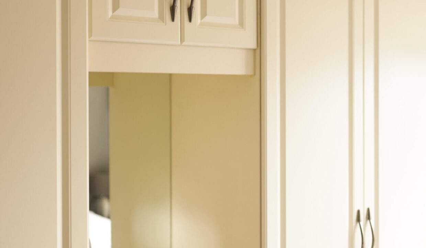
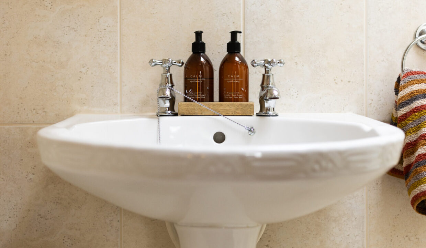
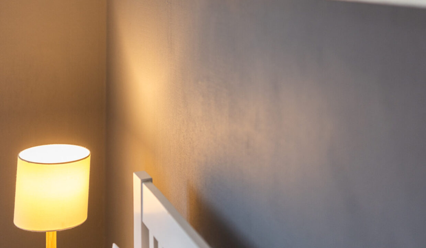
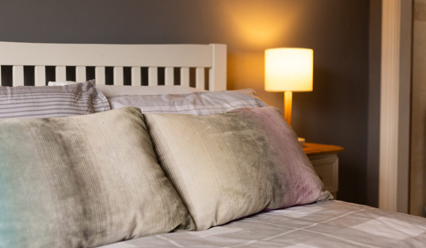
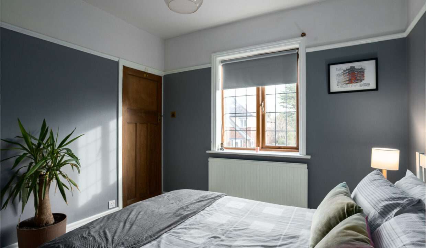
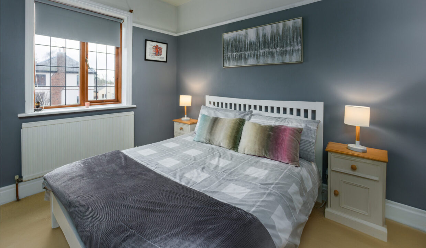
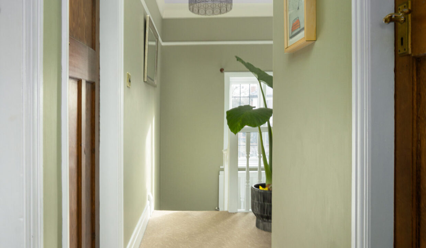
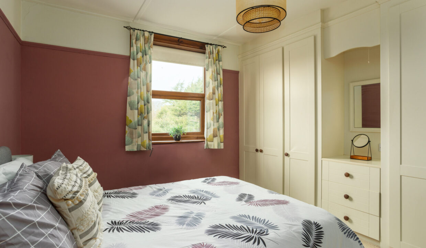
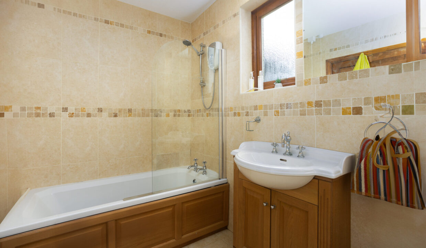
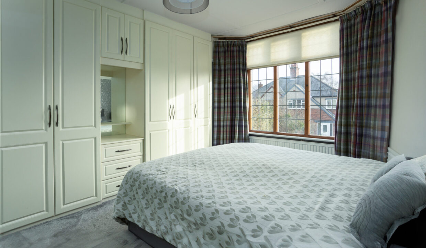
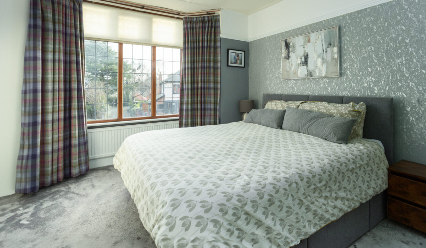
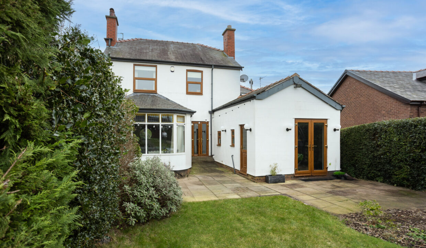
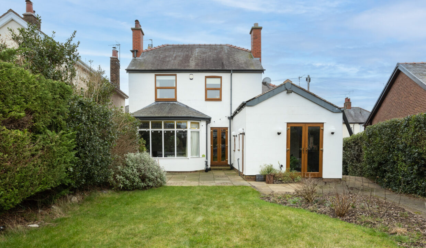
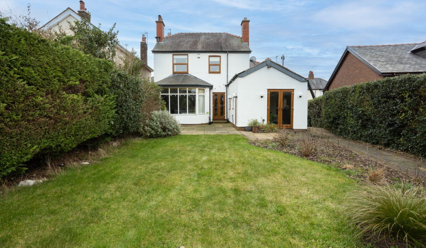
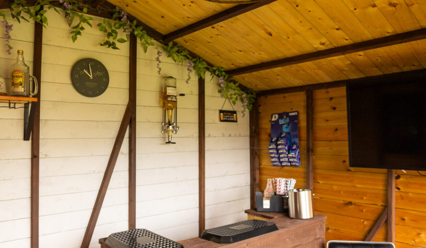
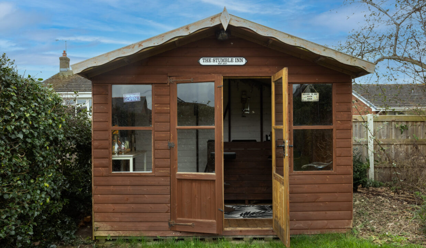
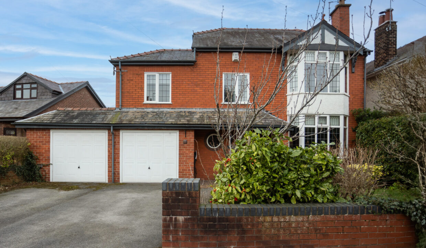
Nestled in the heart of the village of Hawarden, this detached 4-bedroom family home exudes character and warmth. Originally built in the 1930s, the residence seamlessly blends traditional charm with modern potential, making it a perfect haven for family living.
The thoughtfully extended property unfolds with two reception rooms, a snug, and a spacious family kitchen/dining area, providing a versatile and inviting living space. A convenient downstairs WC adds to the functional layout. Boasting two garages and additional planning permission for a two-story rear extension, the home offers exciting possibilities for expansion and customisation.
Beyond its walls, a generous south-facing garden awaits, creating an ideal setting for family enjoyment and entertainment. The property is equipped with gas central heating, ensuring a comfortable living environment throughout the year. With its historic roots and modern amenities, this 1930s family home stands as a symbol of enduring grace and enduring appeal in the heart of Hawarden.
Location
Hawarden’s streets are lined with a mix of traditional and modern amenities, offering residents the perfect balance of convenience and tranquillity. The village is home to a range of local shops, cosy cafes, and traditional pubs, and provides easy access to major road inks and close proximity to local schools.
*For detailed plans and further information, please contact LaDelfa Estates.
Entrance and Hallway
Enter this home through a grand original design 6-panel front door, adorned with an original stained-glass window that adds a touch of timeless elegance. Conveniently located at the entrance is an electric car charging point, seamlessly blending modern convenience.
The inviting entrance hallway sets the tone for the entire residence, featuring an impressive staircase that captures attention. This spacious and luminous hall, enhanced by plush carpeting and thoughtful under-stairs storage, radiates warmth and welcome, creating a seamless transition into the heart of the home.
Reception Rooms and Dining Area
Step into the dining room, enhanced by an ornate gas fireplace and bathed in natural light streaming through the expansive bay window. The carefully crafted details and thoughtful design create an ambiance that is both refined and welcoming.
The second reception room, serving as the primary living area, is a showcase of comfort and style. An impressive bay window frames views of the rear garden, while a grand brick-feature gas fireplace commands attention as a central focal point. This room is a blend of form and function, providing a perfect setting for both relaxation and entertaining.
Discover a cosy retreat in the third reception room, currently utilized as a snug. Featuring an electric fireplace graced with French doors leading to the rear patio, this space effortlessly bridges the gap between indoor and outdoor living. The thoughtful design invites an effortless transition, offering a delightful escape for moments of relaxation and connection.
Kitchen and Utility Room
At the core of this home lies the kitchen, equipped with grey shaker-style units, a one and a half bowl sink, a double oven, a 5-burner hob, granite work surfaces, an extractor fan, fridge, and dishwasher. All against the backdrop of natural stone-tiled floors and splashbacks. An adjacent utility room stylishly integrated into a white brick feature wall, accommodates a washing machine, fridge, bin store, and ample storage.
A secondary dining area, offering a view of the garden through patio doors, provides a pathway to the rear garden and has a conveniently located downstairs WC. This functional and stylish kitchen space serves as the hub of daily activities, combining practicality with aesthetic appeal.
First Floor
A grand, expansive square spiral staircase gracefully ascends to the upper levels.
The master bedroom, with a bay window and fully fitted wardrobes, offers a tranquil retreat.
Bedroom two, also with fitted wardrobes, enjoys double-glazed windows with a pleasing aspect over the rear garden.
The third bedroom, a spacious double, includes a fully tiled en-suite with a shower, WC, basin, and a brightening Velux window.
Bedroom four presently used as a nursery but versatile enough to serve as a home office, features built-in storage and offers delightful views of the garden.
Family Bathroom
The family bathroom, luxurious and spacious, is fully tiled with travertine, featuring a wood-panelled bath, a large heritage sink, WC, and a heated towel rail, complemented by two private windows.
Exterior Features
Outside, a generously sized double garage with convenient rear access boasts both power and water supply, providing practicality and functionality. The extensive south-facing rear garden features a spacious patio area, ideal for both serene moments of relaxation and vibrant entertaining.
Tucked away at the garden’s end is a delightful summer house, thoughtfully designed with a full electric supply and sockets, offering a versatile and inviting outdoor space. This charming addition enhances the overall appeal of the garden, providing an oasis for various activities and creating a perfect retreat for enjoying the outdoors.
Disclaimer Summary: Property Information
Our sales particulars are a general guide to the property and are for descriptive purposes only, and may not entirely be accurate. For specific details, please contact us, especially if you are traveling a long distance to view the property. Measurements provided are for guidance only, and we recommend commissioning your own surveys. These particulars are issued in good faith but do not form part of any offer or contract. Potential buyers must verify all information independently. Neither LaDelfa Estates Limited nor its employees or agents provide any representation or warranty regarding the property.
powered by
View Property Information Brochure This charming 3 bedroom semi detached…
£240,000
Welcome to Hazelmere, where your golden years shine brighter than…
£95,000









Owning a home is a keystone of wealth… both financial affluence and emotional security.
Suze OrmanThis website uses cookies so that we can provide you with the best user experience possible. Cookie information is stored in your browser and performs functions such as recognising you when you return to our website and helping our team to understand which sections of the website you find most interesting and useful.
Strictly Necessary Cookie should be enabled at all times so that we can save your preferences for cookie settings.
If you disable this cookie, we will not be able to save your preferences. This means that every time you visit this website you will need to enable or disable cookies again.
This website uses Google Analytics to collect anonymous information such as the number of visitors to the site, and the most popular pages.
Keeping this cookie enabled helps us to improve our website.
Please enable Strictly Necessary Cookies first so that we can save your preferences!