3 Bed – Acres Lane, Chester
A spacious and well presented three double bedroom semi detached…
£1,300 pcm
Elm Grove, Whitby, Ellesmere Port, Cheshire West and Chester, England, CH66 2PS, United Kingdom
For Sale
£240,000
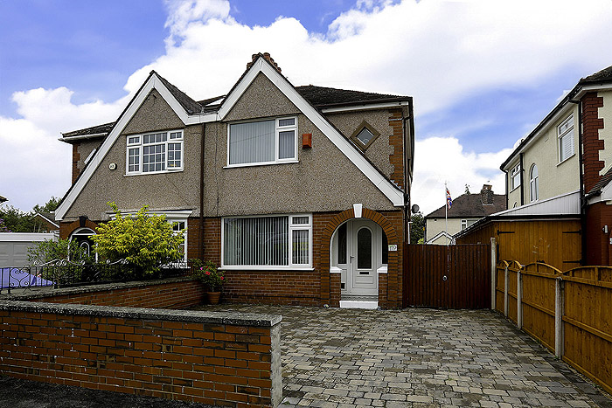
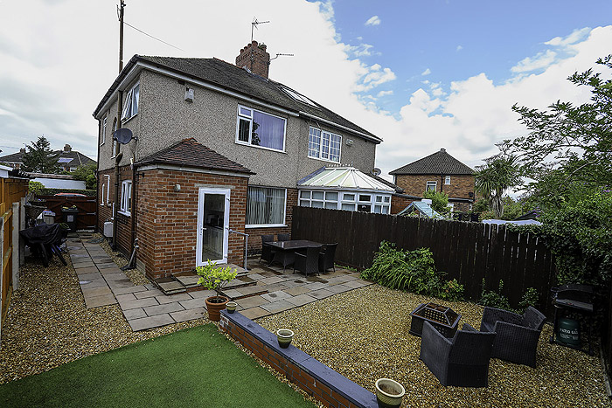
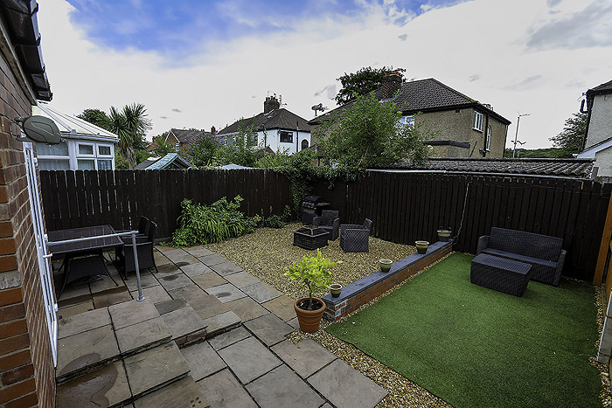
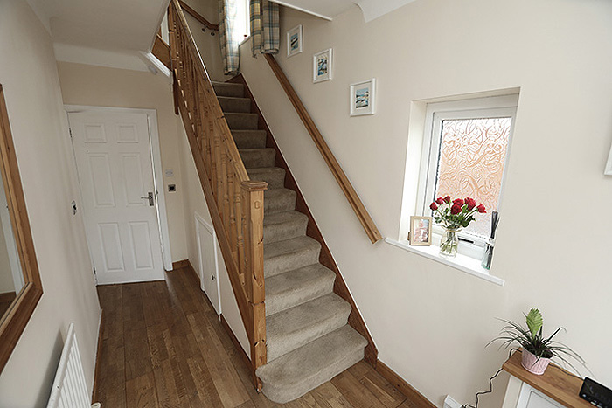
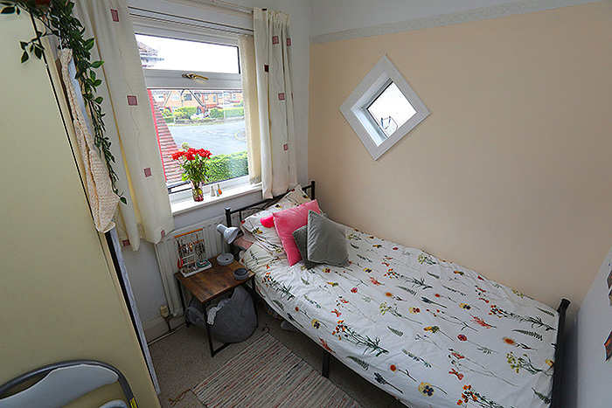
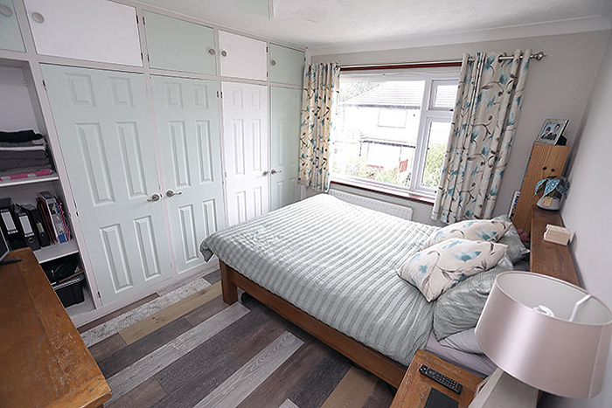
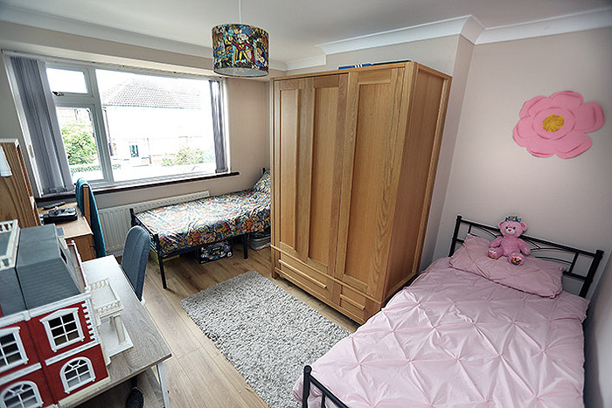
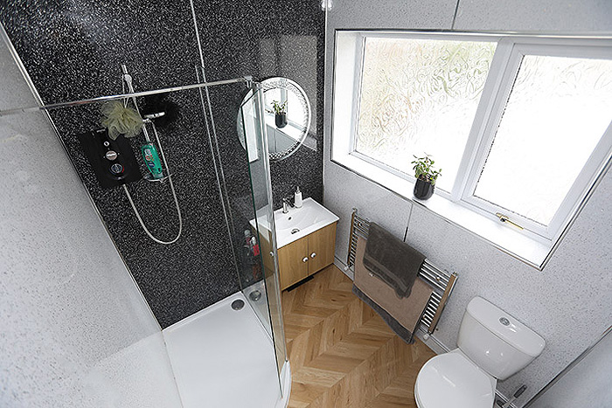
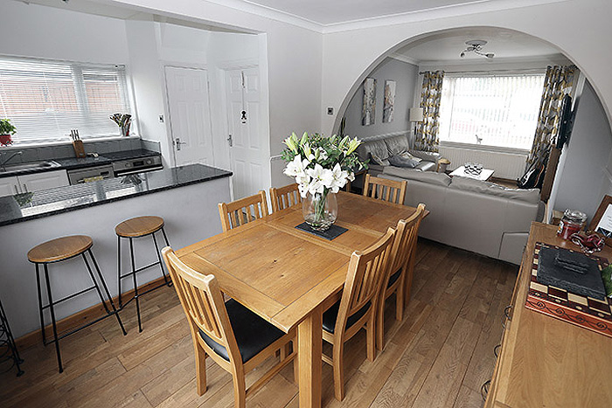
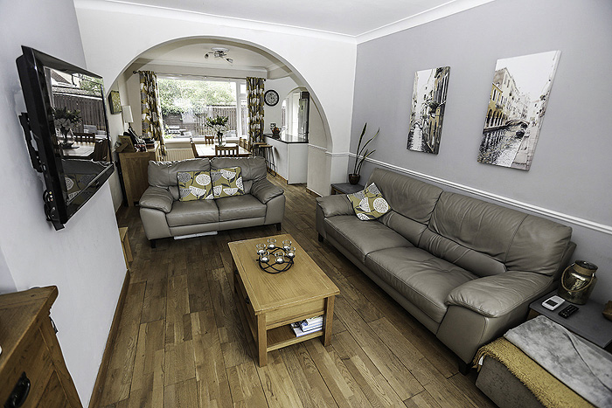
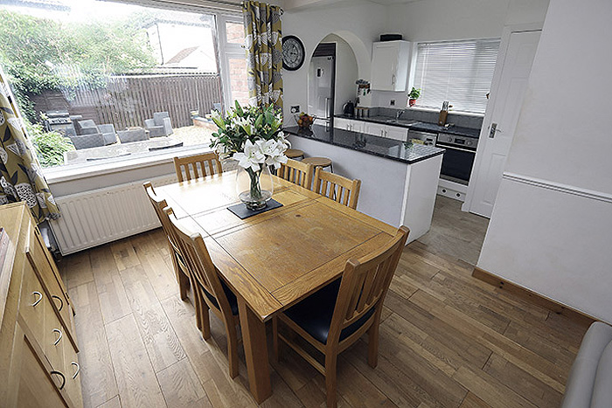
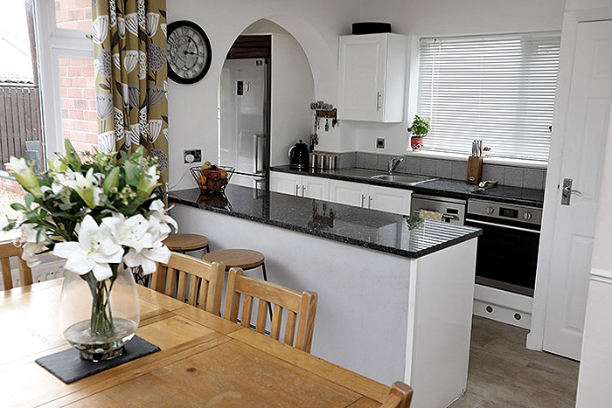
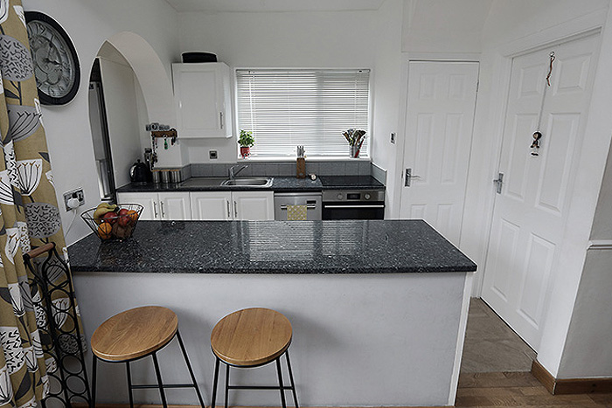
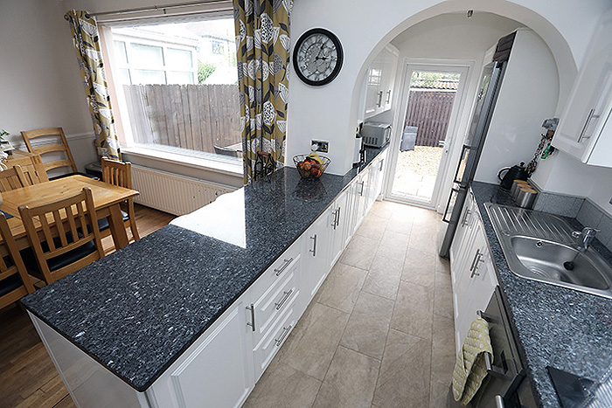
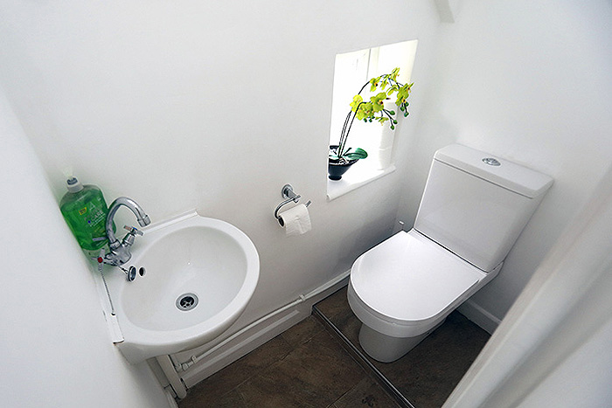

This charming 3 bedroom semi detached family home epitomizes convenience and modern living. It features a large driveway accommodating up to 4 cars and a spacious, low maintenance wrap around rear garden with side gate access to the front. Located in a prime spot with excellent transport links, this property offers unparalleled accessibility.
Location
Nestled in Elm Grove, the property enjoys easy access to Ellesmere Port town and Chester, with seamless commuter links to the surrounding motorway network. A mere 3 minute drive brings you to Cheshire Oaks, offering an extensive array of shopping facilities and dining options. Educational institutions are conveniently close, with Whitby High School within walking distance and several primary schools within a mile radius.
The area is rich with green spaces, including Stanney Wood Country Park and the nearby Elm Wood Park, providing ample opportunities for outdoor recreation.
Interior Features
Enter the property through a pleasant arched doorway with large UPVC door and windows, creating a bright and inviting hallway. The spacious hallway features beautiful oak flooring and a matching banister, leading you into the heart of the home—the open plan kitchen, dining, and living area—perfect for entertaining and family gatherings.
The kitchen boasts elegant granite worktops, a breakfast bar, electric hob, oven, fridge-freezer, and dishwasher, all complemented by tiled flooring. A conveniently located WC utilizes the under-stairs space efficiently, with a tiled floor, window, and a wash basin.
Large windows in the dining area provide a bright and airy atmosphere, with views over the well kept rear garden. The wooden flooring seamlessly flows from the hallway into the dining and living areas, creating a continuous and cohesive living space.
The well-proportioned family living room is illuminated by another large window and is accessed through a spacious, inviting arch. This design offers a sense of separation while maintaining the benefits of open-plan living.
Ascending the carpeted stairs, you are greeted by a large, ornate, curved window that bathes the area in natural light, creating a bright and inviting ambiance.
Upper Floor
The family bathroom is tastefully designed, featuring a walk-in shower, WC, and a basin with a vanity unit. A towel radiator adds a touch of luxury, while the walls are adorned with stylish and low maintenance aqua boards. The waterproof vinyl wood effect parquet flooring enhances the room’s sophisticated appeal.
The master bedroom, located at the rear of the property, boasts antique-effect laminate flooring and offers abundant storage space. The second bedroom, larger than the master, is bright and spacious, currently serving as a children’s bedroom. The third bedroom, with its quirky square window, accommodates a single bed with ample space remaining, making it perfect for use as a home office, flooded with natural light.
Outside
The stylish rear garden boasts a delightful combination of flagged and gravelled areas, complemented by an adjacent AstroTurf section, continuing the property’s low-maintenance theme. With ample space for relaxation and entertaining, this expansive area wraps around to the side of the property, providing additional space for storage.
powered by
A spacious and well presented three double bedroom semi detached…
£1,300 pcm
Recently renovated throughout to a high standard, this spacious 4…
£195,000
Owning a home is a keystone of wealth… both financial affluence and emotional security.
Suze Orman